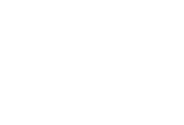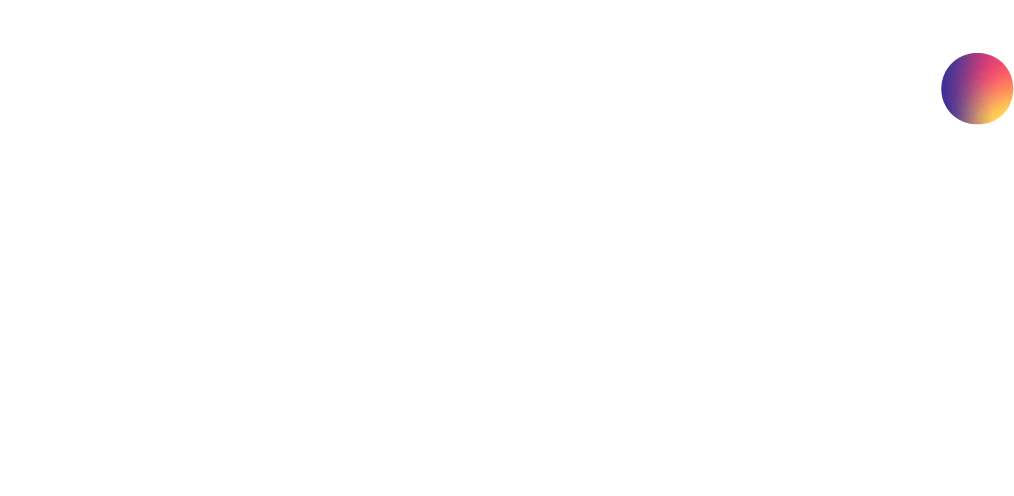Floor Plans
Longview Oaks Apartments has a wide variety of floor plan options to fit your needs. Browse our options below and click on any of the buttons to check current availability and pricing. Our Photo Gallery has pictures of our apartments, community amenities, and features. If you have any questions about our floor plans or rates, please feel free to contact us!



